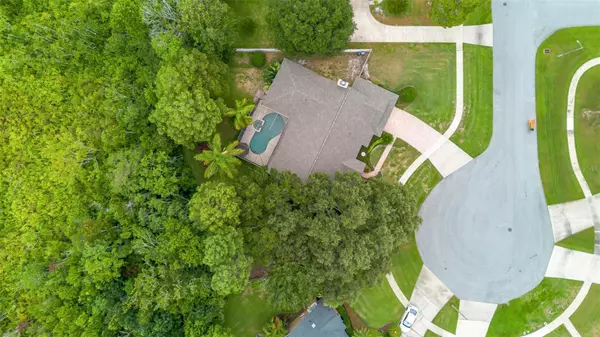4 Beds
3 Baths
2,377 SqFt
4 Beds
3 Baths
2,377 SqFt
Key Details
Property Type Single Family Home
Sub Type Single Family Residence
Listing Status Active
Purchase Type For Sale
Square Footage 2,377 sqft
Price per Sqft $273
Subdivision Lake Mary Woods
MLS Listing ID O6315107
Bedrooms 4
Full Baths 2
Half Baths 1
HOA Fees $355/ann
HOA Y/N Yes
Annual Recurring Fee 355.0
Year Built 1988
Annual Tax Amount $6,505
Lot Size 0.370 Acres
Acres 0.37
Property Sub-Type Single Family Residence
Source Stellar MLS
Property Description
Tucked away on a quiet cul-de-sac and backing to a peaceful nature preserve, 610 Baywood Ct is your private Florida retreat. With 2,377 sq ft of living space, this 4-bed, 2.5-bath home blends comfort, style, and indoor-outdoor living in all the right ways.
Step inside to soaring ceilings, natural light streaming through, and a layout that flows effortlessly. The kitchen opens to the family room perfect for entertaining with granite counters, stainless appliances, center island, wine fridge, and breakfast nook. The living and dining areas are elegant yet relaxed, with crown molding and custom touches throughout.
The spacious primary suite is tucked away for privacy, with a walk-in closet, dual sinks, and a walk-in shower. Two guest bedrooms and a full bath sit on the opposite side of the home for added space and flexibility.
Outside, enjoy a screened saltwater pool and heated spa, surrounded by lush landscaping and total privacy no rear neighbors. Located near top-rated schools, Publix, I-4, dining, shopping, and Lake Mary's best.
Location
State FL
County Seminole
Community Lake Mary Woods
Area 32746 - Lake Mary / Heathrow
Zoning R-1AA
Interior
Interior Features Cathedral Ceiling(s), Ceiling Fans(s), Chair Rail, Eat-in Kitchen, Kitchen/Family Room Combo, Living Room/Dining Room Combo, Pest Guard System, Primary Bedroom Main Floor, Split Bedroom, Stone Counters, Tray Ceiling(s), Walk-In Closet(s), Window Treatments
Heating Central, Electric
Cooling Central Air
Flooring Carpet, Hardwood, Tile
Fireplaces Type Family Room, Gas
Furnishings Negotiable
Fireplace true
Appliance Dishwasher, Disposal, Dryer, Microwave, Range, Refrigerator, Washer, Wine Refrigerator
Laundry Inside, Laundry Room
Exterior
Exterior Feature Rain Gutters, Sidewalk, Sliding Doors
Garage Spaces 2.0
Fence Vinyl
Pool Gunite, Heated, In Ground, Lighting, Salt Water
Utilities Available Cable Connected, Electricity Connected, Public, Sewer Connected, Underground Utilities, Water Connected
View Trees/Woods
Roof Type Shingle
Porch Covered, Screened
Attached Garage true
Garage true
Private Pool Yes
Building
Lot Description Cul-De-Sac
Story 1
Entry Level One
Foundation Slab
Lot Size Range 1/4 to less than 1/2
Sewer Public Sewer
Water None
Architectural Style Contemporary
Structure Type Block,Stucco
New Construction false
Others
Pets Allowed Yes
Senior Community No
Ownership Fee Simple
Monthly Total Fees $29
Membership Fee Required Required
Special Listing Condition None
Virtual Tour https://youtube.com/shorts/XlX-FpnOan4







