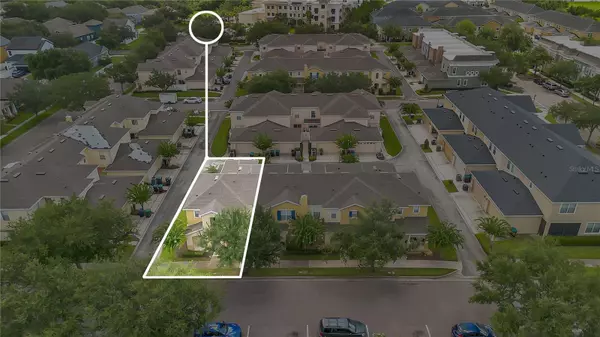3 Beds
3 Baths
1,843 SqFt
3 Beds
3 Baths
1,843 SqFt
OPEN HOUSE
Sun Jul 27, 12:00pm - 3:00pm
Key Details
Property Type Townhouse
Sub Type Townhouse
Listing Status Active
Purchase Type For Sale
Square Footage 1,843 sqft
Price per Sqft $208
Subdivision Avalon Park Northwest Village Ph 05
MLS Listing ID O6329147
Bedrooms 3
Full Baths 2
Half Baths 1
HOA Fees $244/mo
HOA Y/N Yes
Annual Recurring Fee 2936.04
Year Built 2007
Annual Tax Amount $5,881
Lot Size 3,484 Sqft
Acres 0.08
Property Sub-Type Townhouse
Source Stellar MLS
Property Description
Step inside , spacious living room boasts elegant travertine flooring that extends to the office , kitchen and private patio—ideal for indoor-outdoor living . Upstairs, enjoy low-maintenance laminate flooring and a spacious layout. Retreat to the oversized master suite, featuring a tray ceiling, abundant natural light, and a massive walk-in closet and the master bath . Additional two bedrooms are generously sized and thoughtfully laid out.
Enjoy community events, parks, playgrounds, and access to A-rated schools—making this the perfect home for families and professionals alike. Whether you're relaxing on your covered front porch or entertaining in your private courtyard, this end-unit townhome offers the comfort and charm you've been searching for.
Community AMENITIES included in the HOA are a Community pool, splash pad, sports courts, a dog park, playground, biking/walking trails, and a clubhouse with game and meeting rooms, along with **Cable, Internet and Exterior Landscaping**. With QUICK ACCESS to SR 50, SR 408, and SR 528, commuting to Downtown Orlando, UCF, or Orlando International Airport.
Schedule your showing today!
Location
State FL
County Orange
Community Avalon Park Northwest Village Ph 05
Area 32828 - Orlando/Alafaya/Waterford Lakes
Zoning P-D
Interior
Interior Features Ceiling Fans(s), Open Floorplan, PrimaryBedroom Upstairs, Tray Ceiling(s)
Heating Central
Cooling Central Air
Flooring Laminate, Tile
Furnishings Unfurnished
Fireplace false
Appliance Dishwasher, Disposal, Electric Water Heater, Microwave, Range, Refrigerator
Laundry Laundry Room
Exterior
Exterior Feature Rain Gutters, Sliding Doors
Parking Features Curb Parking
Garage Spaces 2.0
Fence Fenced, Vinyl
Community Features Clubhouse, Community Mailbox, Deed Restrictions, Dog Park, Playground, Pool, Sidewalks, Tennis Court(s)
Utilities Available Cable Connected, Electricity Connected, Sewer Connected, Underground Utilities, Water Connected
Amenities Available Cable TV, Playground, Pool, Recreation Facilities, Tennis Court(s)
Roof Type Shingle
Porch Covered, Front Porch, Patio
Attached Garage true
Garage true
Private Pool No
Building
Story 2
Entry Level Two
Foundation Slab
Lot Size Range 0 to less than 1/4
Sewer Public Sewer
Water Public
Architectural Style Florida
Structure Type Block
New Construction false
Schools
Elementary Schools Avalon Elem
Middle Schools Avalon Middle
High Schools Timber Creek High
Others
Pets Allowed Breed Restrictions, Cats OK, Dogs OK
HOA Fee Include Cable TV,Pool,Internet,Maintenance Structure,Maintenance Grounds,Trash
Senior Community No
Pet Size Extra Large (101+ Lbs.)
Ownership Fee Simple
Monthly Total Fees $244
Acceptable Financing Cash, Conventional, FHA, VA Loan
Membership Fee Required Required
Listing Terms Cash, Conventional, FHA, VA Loan
Num of Pet 2
Special Listing Condition None
Virtual Tour https://my.matterport.com/show/?m=MjfGvY4c6Ag&mls=1







